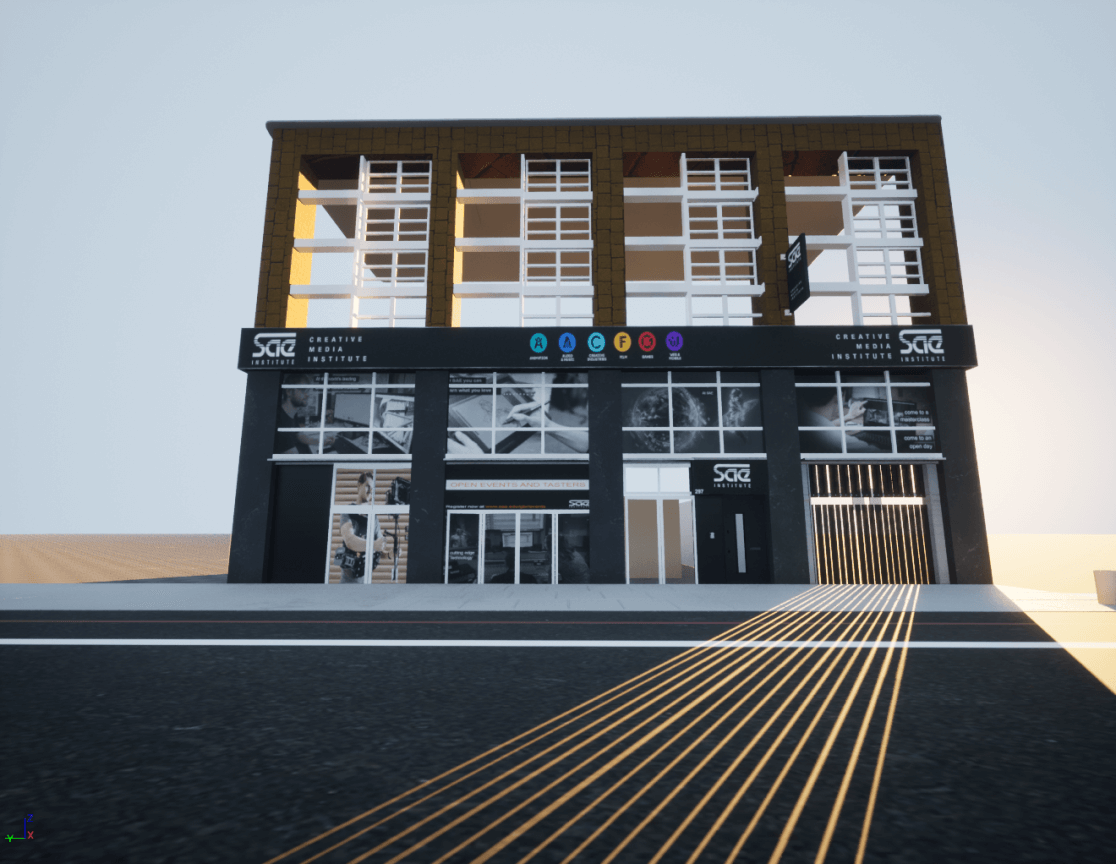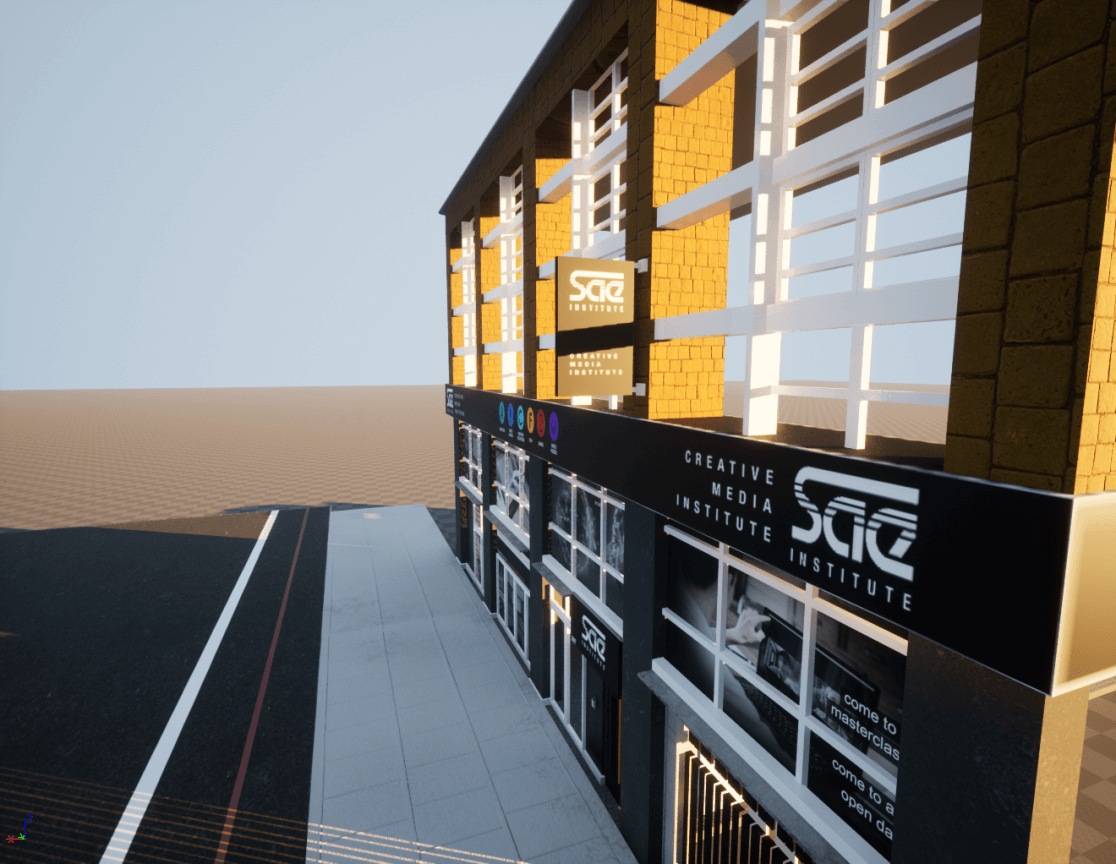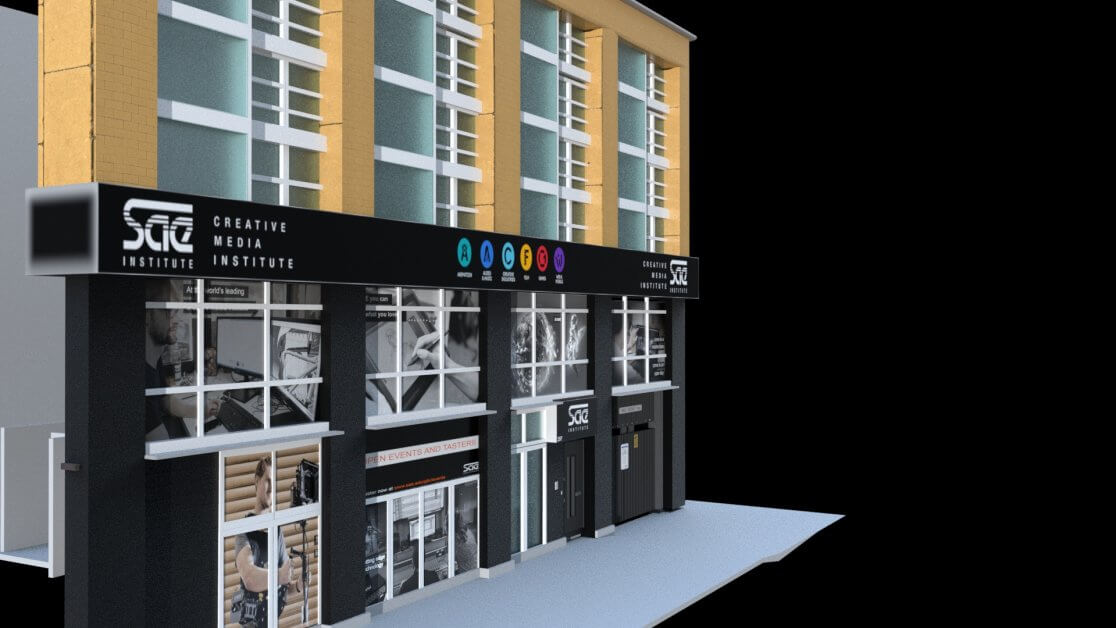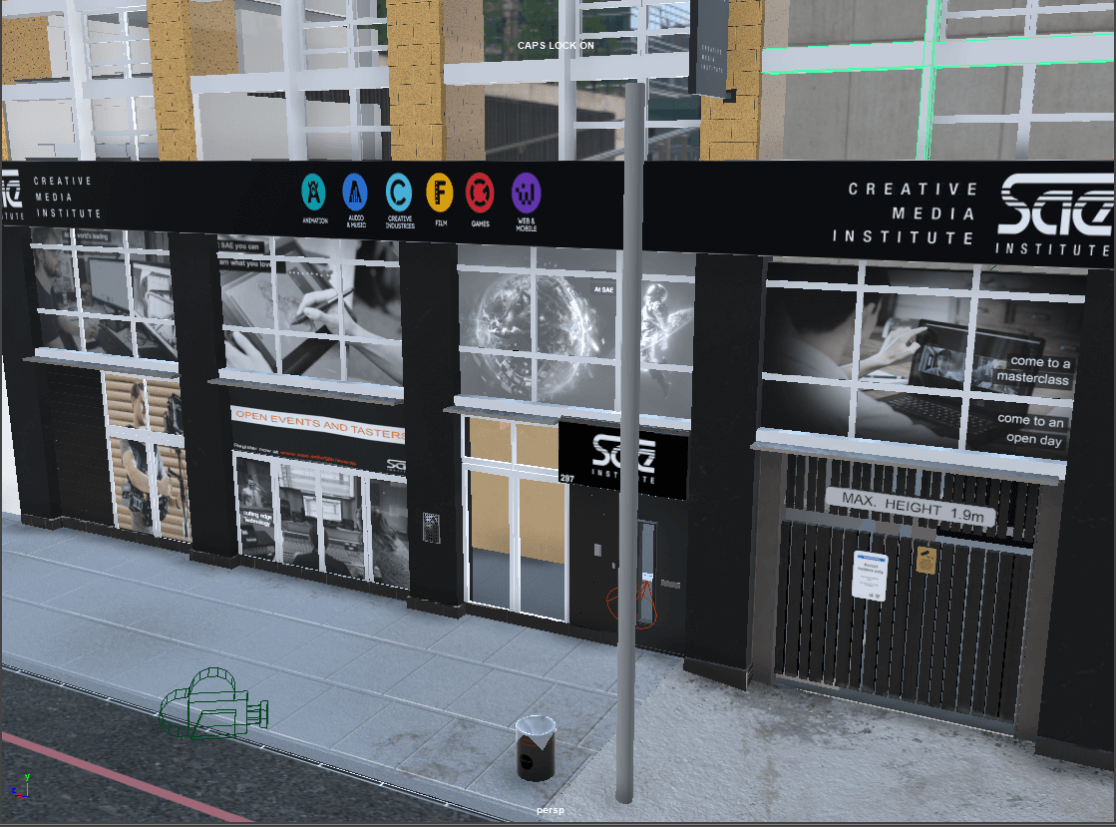



3D Campus Model
The 3D campus model was modelled and textured in Maya 2019 and it’s the model of SAE London’s building and reception. The front side of the building is fully textured and modelled and reception is a work in progress. I’ve also tried to model the road and footpath in front of our campus, including the parking entrance gate and some more details of the street.
This project began in the break after completing first year, initially my idea was to model just the front side of the building. In the break I needed something to do and wanted to improve my skills which will simultaneously help my portfolio. This project actually got me through some problems as it kept me busy. That’s how it began!
My initial objective was to block everything out in 3D, and I was being optimistic “if this thing works, I will add more objects to it” one thing led to another and soon after I decided to model the interior as well. After modelling a bit of reception, a thought came in my mind “What If I was able to move around the whole environment, like a game?” That’s what inspired me to model every detail of our campus’s reception, like from posters on the wall to the sanitizer bottle on reception’s desk. This inspiration of being able to move like in a game, led me to think that ‘what if this is actually useful for a 3D campus tour?’ Earlier I never thought it would be possible but when I showed this to my lecturers (Amil and Eduardo), they also suggested that this could be useful for a 3D campus tour. I Thank them for pushing me to this stage!!